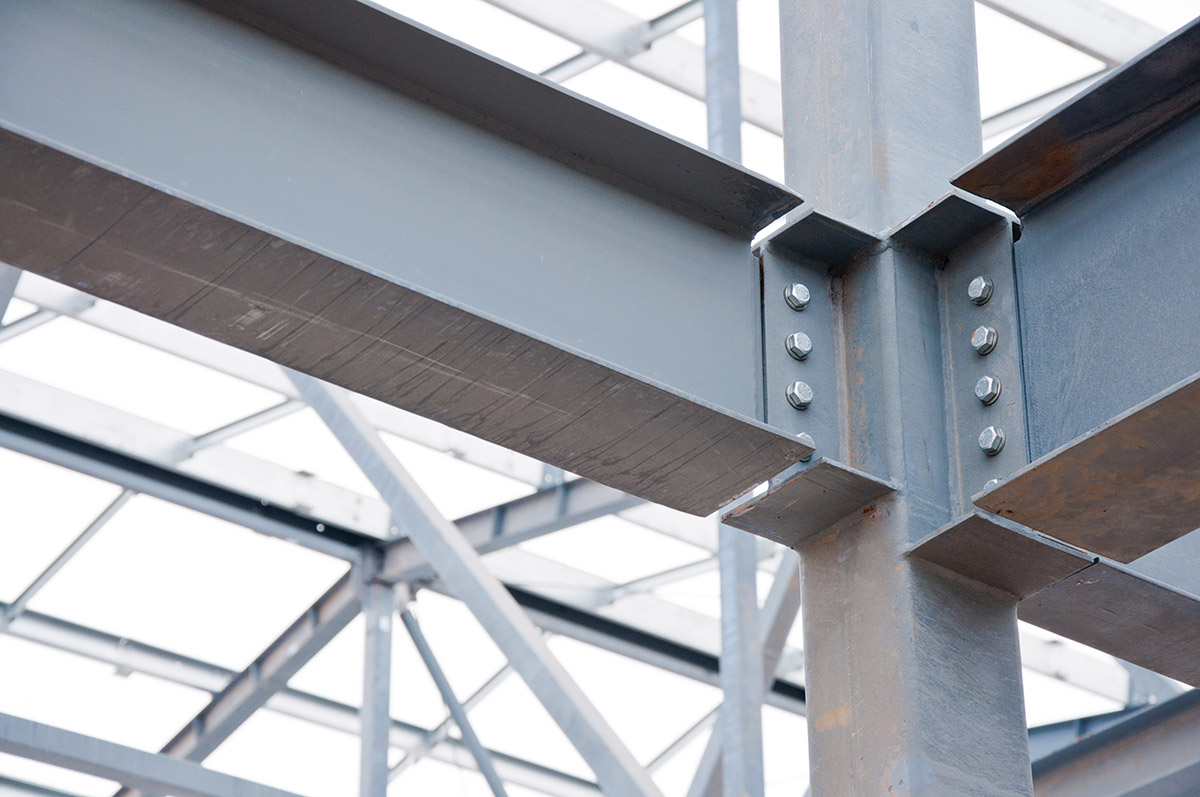Why 3D Design Works Best for Your Project
3D modeling design has quickly replaced the initially popular 2D concept for good reasons. Nowadays, many industries and professionals, including designers, engineers, contractors, and project managers, leverage this technology in their projects. If you are still dependent on 2D drawings for your projects and looking for a fast and efficient way of making your designs a reality, you should consider switching to 3D modeling. Below are a few reasons why 3D design is best for your projects.
1. Easy to Understand
Experienced engineers and architects can easily visualize buildings and interior designs from 2D models. However, new design professionals, investors, clients, and other construction team members may find it daunting to understand 2D designs. This can lead to missed opportunities and endless misunderstandings.
Fortunately, 3D modeling allows designers to showcase their products realistically. 3D models accurately depict images beyond reality, making it easy for everyone to understand. Convincing clients and investors of the necessary changes are easier if they can visualize the outcome in 3D. You can test various design aspects, including interior design, landscaping options, and paint colors.
2. Quick and Accurate Project Visualization
3D modeling enables designers and project managers to construct virtual structures or sites faster than 2D models. Besides, the speed of 3D designs also doesn’t compromise product quality. With more than 700,000 different templates, you can guarantee clients and investors quality work in a short time.
3D designs are 45 percent faster than 2D designs. From the investors’ point of view, this saves time and hourly rates. 3D laser scanning allows professionals to create accurate models of the real space from data sets without spending more time measuring and re-adjusting structures. 3D models also present the entire design in one place, eliminating the need to shuffle between blueprints of different sections. You can navigate to the room, location, or angle you’d like to see.
3. Easily Spot Design Errors
While 3D models are virtual, they are to-scale replicas of the real project. This allows designers to test tolerance and various stress factors before presenting the design. Before committing to the plan, project engineers and architects can check what-if situations and other possible problems. Designers can spot small and large errors and rectify them virtually.
Conclusion
Project managers, builders, and contractors should consider adopting 3D designs in their structures and sites. The benefits of this technology certainly give you a competitive edge. Altura Engineering & Design offers accurate mechanical, piping, structural, and civil 3D models based on field surveys.



