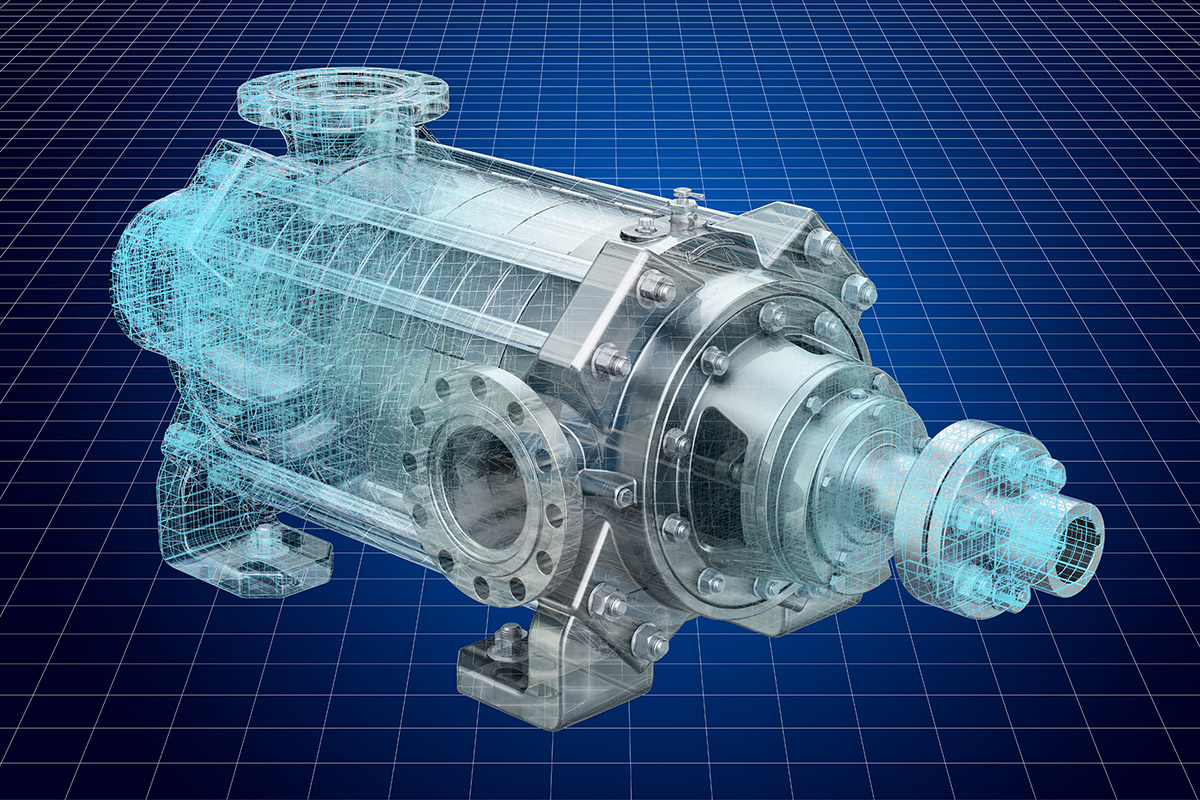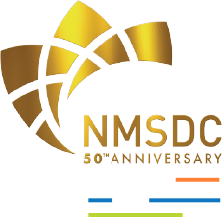The latest innovations in 3D Scanning & Capture
Industrial construction and maintenance have fallen behind in the use of technology to create a better engineering & design product.
At Altura, we are utilizing the latest innovations in 3D data capture & measurement. We own and operate three scanners; the Faro X330D, Focus S 350 Plus, and Focus S 70. Consequently, with FARO Scene software, we can create highly accurate as-built 3D models or point clouds for projects.
On most projects, we can perform 3D scanning entirely from grade. This eliminates the need to climb equipment which makes our time in the field safer and more productive. Further, changes to a facility can be modeled within the point cloud creating realistic 3D models of the proposed changes. Likewise, we can identify potential equipment clashes early during design to minimize rework during construction or operation. With the amount of data collected in one visit, site re-visits are reduced. In some cases, re-visits are not required even when scope change occurs.



